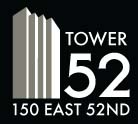 |
 |
| OWNER / MANAGER: HEIGHT: TOTAL BUILDING AREA: LOCATION: YEAR BUILT: ARCHITECT: |
Princeton International Properties Corp. 35 Stories 300,000+ RSF The South Side of 52nd Street between Lexington and Third Avenues 1984 Fox & Fowle Architects |
| FLOOR PLATES: CEILING HEIGHT: CONSTRUCTION: LOBBY: LOADING DOCK: |
Base Floors - 15,370 RSF; Tower Floors – 7,781 to 8,303 RSF 12’ slab to slab; 8’6” finished ceilings Reinforced concrete with steel beams / columns Double glazed tempered glass curtain wall in aluminum mullions Includes polished granite walls & floors 24’ ceilings with recessed down lights The freight entrance is located on the west side of the building |
| ELECTRICAL: ELECTRICAL SERVICE: TENANT METERING: |
6 watts per rentable square foot 480 Volts to the building; stepped down electricity Tenants are sub-metered for electricity |
| TECHNOLOGY PROVIDERS: HVAC SYSTEM: SUPPLEMENTAL A/C: FIRE & LIFE SAFETY: ELEVATORS: |
Wave to Wave; Broadview Networks; Time Warner Cable; Verizon Floor by floor Packaged A/C Units Steam heat distributed thru perimeters convector units New Cooling Tower was installed in 2005 Air cooled units may be installed based on tenant requirements 250KVA Emergency Generator supports stairwells, elevators & Class E Fire System Six (6) passenger and one (1) freight elevator provide vertical transportation Passenger Lobby – 15 (3 cars) | 15 – 34th floor (3 cars) Freight Cellar – 34th floor (1 car) Elevators were modernized in 2008 |
| TENANT AMENITIES: HOURS & ACCESS: SECURITY: |
On-Site Management & Leasing Office Internet-based work order system (Workspeed) is available for tenant use Shoe shine service is provided to Tenant floors Three (3) restaurants are located on the Ground level of the building Easy access to the 6, E, F, V trains Building Services are available 8am - 6pm, Monday-Friday 24 hours/day - 7 days/week uniformed Lobby Security Officers Guest processing system available for tenant use Security Card system is located at Lobby Desk |